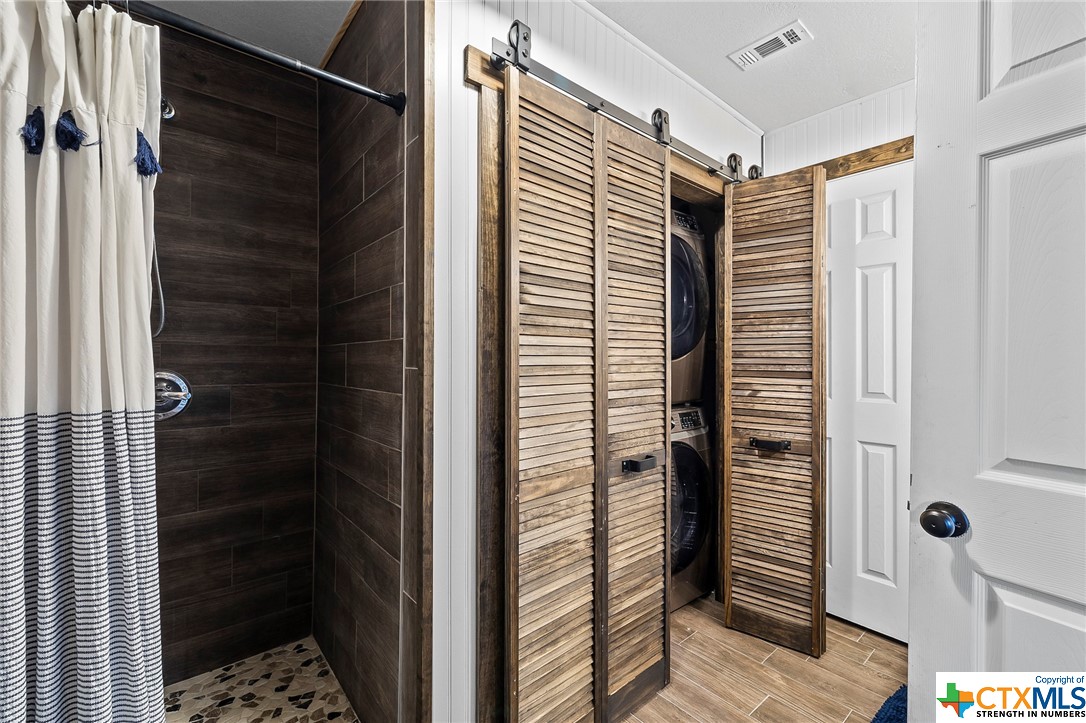<< Back to Results
| Currently Viewing - MLS Number: 534831

Listing photos will refresh every 3 seconds.
This listing has 45 additional photos.
Contact Information
For more information about this listing, please use the contact information listed below.
Redgie Ewoldt
Ewoldt Real Estate Company
Canyon Lake
Tx
78133
(210)844-5778
Mobile
Listing Tools
Listing Details
|
List Price:
$964,900
MLS Number:
534831
Bedrooms:
5
Full Baths:
4
Half Baths:
0
Total Baths:
4
Living Area Sq Ft:
3800
Lot Size Acres:
6.75
Street Dir Prefix:
Street Number:
407
Street Name:
Windmill
Street Suffix:
Subdivision Name:
City:
Burnet
County:
Other
State:
TX
Appliances:
Dishwasher, ElectricCooktop, ElectricRange, ElectricWaterHeater, Disposal, Oven, VentedExhaustFan, SomeElectricAppliances, BuiltInOven, Cooktop, Microwave
Fencing:
BackYard, CrossFenced, Fenced, FrontYard, Gate, Perimeter, Pipe
Fireplace Features:
DiningRoom, Electric, LivingRoom, Masonry, WoodBurning
Fireplace YN:
Yes
Fireplaces Total:
2
Flooring:
Tile, Vinyl
Frontage Length:
Frontage Type:
Garage Spaces:
0
Garage YN:
No
Heating:
Central, Electric, Fireplaces
Heating YN:
Yes
Cooling:
CentralAir, Electric, Item1Unit
|
Cooling YN:
Yes
Laundry Features:
WasherHookup, ElectricDryerHookup, Inside, LaundryinUtilityRoom, LaundryRoom
Interior Features:
BeamedCeilings, Bookcases, CeilingFans, DoubleVanity, EntranceFoyer, GraniteCounters, HighCeilings, HomeOffice, OpenFloorplan, PullDownAtticStairs, RecessedLighting, ShowerOnly, SeparateShower, TrackLighting, TubShower, VaultedCeilings, NaturalWoodwork, WalkInClosets, WindowTreatments, BreakfastBar, EatinKitchen
Exterior Features:
DogRun, HorseFacilities, Porch, PrivateYard, Storage
Tax Legal Description:
S3171 BENT TREE LOT 2 6.75
Stories:
1
Stories Total:
Utilities:
ElectricityAvailable, PhoneAvailable
Roof:
Composition, Shingle
Attached Garage YN:
Basement:
Carport Spaces:
3
Carport YN:
Yes
Elementary School:
Shady Grove Elementary School
Elementary School District:
Burnet Consolidated ISD
High School:
Burnet High School
High School District:
Burnet Consolidated ISD
Middle Or Junior School:
Burnet Middle School
Middle Or Junior School District:
Burnet Consolidated ISD
Pool Private YN:
Yes
Virtual Tour URL Branded:
Virtual Tour URL Unbranded:
https://www.tourfactory.com/idxr3136400
Waterfront Features:
Waterfront YN:
No
Wooded Area:
Year Built:
2010
Water Source:
Private, SharedWell, Well
Public Remarks:
A rare and exceptional opportunity awaits in Burnet, Texas, with this captivating property that spans 6.75 acres and enjoys coveted ag exemption status. Featuring two homes, this estate is a haven of comfort and functionality. The main house, spanning over 2800 square feet, has undergone a substantial remodel. The kitchen is a culinary masterpiece, including new features like quartz countertops, wood accent details, a discreet walk-in butler's pantry, and a generously sized island perfect for hosting gatherings. The brand new living room, centers around a full masonry wood-burning fireplace, providing warmth and ambiance. The dining room features an electric fireplace, and built in's. With three bedrooms, three full bathrooms, and a dedicated office space off the master bedroom, the layout is designed for both comfort and practicality. The outdoor space has a beautifully crafted pergola, a refreshing fiberglass pool, and expansive areas for entertaining. The entire yard is enclosed with high-end fencing, ensuring privacy and security. Additional amenities include a 4-car carport, two barns, and two storage sheds. The property also features an RV shed with external electric supply, providing convenient options for maintenance. Towards the rear of the estate, a second home awaits, fully fenced with two bedrooms and one bath, 1000 sq foot barndominum that would be a perfect income producing property or Mother In Law suite.
|
Listing Office Office Name: eXp Realty LLC
Listing Office Office Phone: (888) 519-7431




