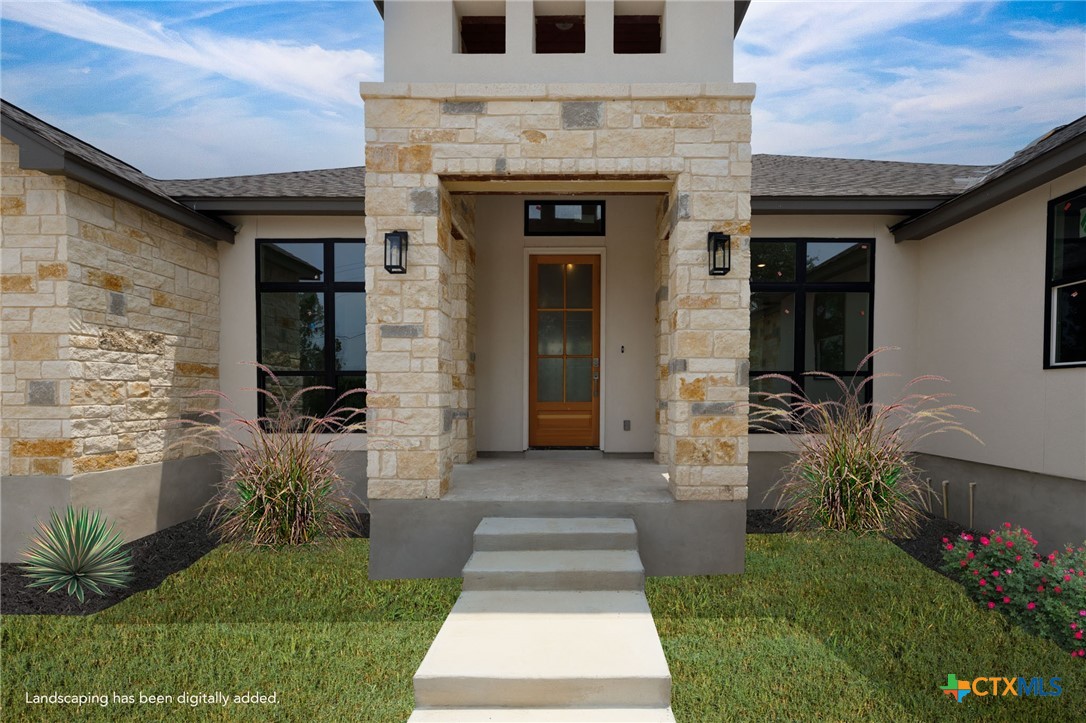<< Back to Results
| Currently Viewing - MLS Number: 531124

Listing photos will refresh every 3 seconds.
This listing has 42 additional photos.
Contact Information
For more information about this listing, please use the contact information listed below.
Redgie Ewoldt
Ewoldt Real Estate Company
Canyon Lake
Tx
78133
(210)844-5778
Mobile
Listing Tools
Listing Details
|
List Price:
$729,800
MLS Number:
531124
Bedrooms:
4
Full Baths:
3
Half Baths:
0
Total Baths:
3
Living Area Sq Ft:
2606
Lot Size Acres:
1.27
Street Dir Prefix:
Street Number:
841
Street Name:
Rayner Ranch
Street Suffix:
Boulevard
Subdivision Name:
Serenity Oaks 3
City:
Spring Branch
County:
Comal
State:
TX
Appliances:
Dishwasher, ElectricCooktop, Disposal, Oven, WaterHeater, Microwave
Fencing:
None
Fireplace Features:
FamilyRoom, Stone
Fireplace YN:
Yes
Fireplaces Total:
1
Flooring:
Carpet, CeramicTile
Frontage Length:
Frontage Type:
Garage Spaces:
3
Garage YN:
Yes
Heating:
Central, Electric
Heating YN:
Yes
Cooling:
CentralAir, Electric
|
Cooling YN:
Yes
Laundry Features:
WasherHookup, ElectricDryerHookup, Inside, LaundryRoom
Interior Features:
CeilingFans, GardenTubRomanTub, HighCeilings, OpenFloorplan, PullDownAtticStairs, SeparateShower, Vanity, WalkInClosets, CustomCabinets, GraniteCounters, KitchenIsland, Pantry, SolidSurfaceCounters, WalkInPantry
Exterior Features:
Deck, Porch
Tax Legal Description:
SERENITY OAKS 3, LOT 47
Stories:
1
Stories Total:
Utilities:
Roof:
Composition, Shingle
Attached Garage YN:
Basement:
Carport Spaces:
0
Carport YN:
Elementary School:
Elementary School District:
Comal ISD
High School:
High School District:
Comal ISD
Middle Or Junior School:
Middle Or Junior School District:
Comal ISD
Pool Private YN:
Virtual Tour URL Branded:
Virtual Tour URL Unbranded:
Waterfront Features:
Waterfront YN:
No
Wooded Area:
Year Built:
2024
Water Source:
Public Remarks:
Welcome to your future home, anticipated for completion in April 2024, nestled in the heart of Serenity Oaks at Spring Branch, TX! This home spans 2606 square feet, thoughtfully designed to offer a blend of comfort, style, and tranquility. An open-concept floor plan where natural light illuminates the space, showcasing exquisite craftsmanship and meticulous attention to detail. The gourmet kitchen, the heart of the home, boasts top-of-the-line appliances, granite countertops, and ample storage. Flow seamlessly from the kitchen to the dining area, opening to a covered patio—a perfect setting for entertaining guests or enjoying quiet evenings under the Texas stars. The spacious living room, adorned with a fireplace, creates a cozy haven with high ceilings and large windows. The master suite offers a private retreat with a spa-like ensuite bathroom featuring a soaking tub, walk-in shower, and dual vanities for the ultimate in comfort and luxury. Conveniently located near schools, shopping, and recreational facilities, this home seamlessly combines convenience with a peaceful escape.
Under construction photos taken January 2024.
|
Listing Office Office Name: Keller Williams Heritage
Listing Office Office Phone: (210) 493-3030




