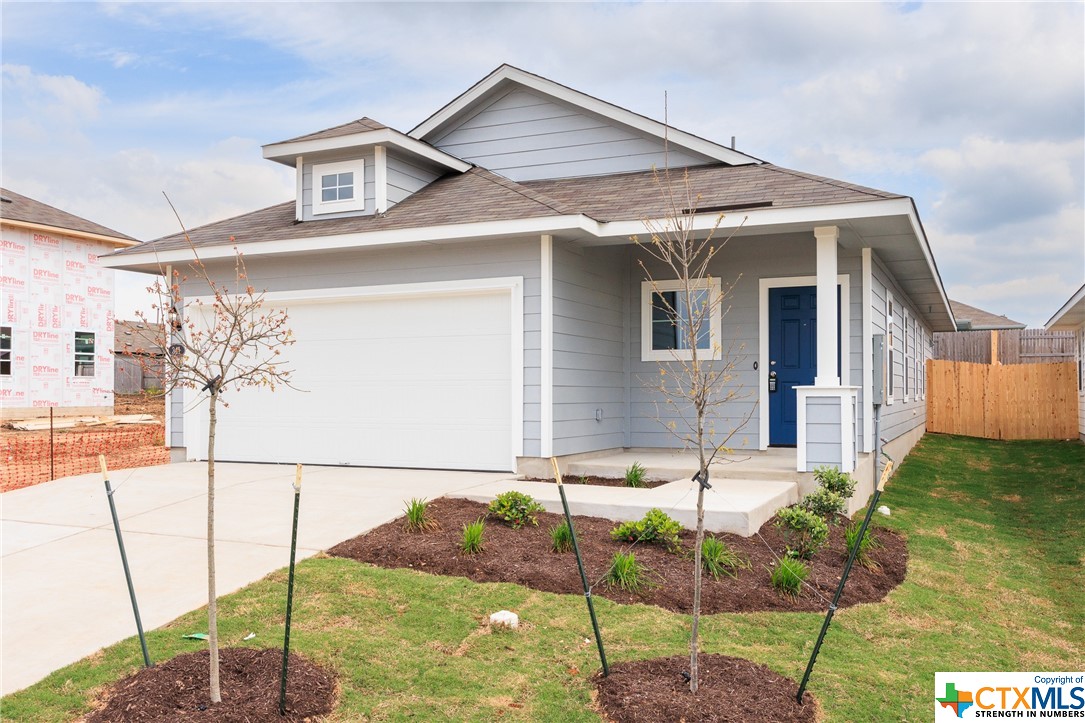<< Back to Results
| Currently Viewing - MLS Number: 540629

Listing photos will refresh every 3 seconds.
This listing has 14 additional photos.
Contact Information
For more information about this listing, please use the contact information listed below.
Redgie Ewoldt
Ewoldt Real Estate Company
Canyon Lake
Tx
78133
(210)844-5778
Mobile
Listing Tools
Listing Details
|
Lease Price:
$1,850
MLS Number:
540629
Bedrooms:
3
Total Baths:
2
Full Baths:
2
Half Baths:
0
Living Area Sq Ft:
1533
Street Dir Prefix:
Street Number:
341
Street Name:
Jade
Street Suffix:
Street
Subdivision Name:
Hymeadow Sec Two Ph Two
City:
Maxwell
Pets Allowed:
BreedRestrictions, NumberLimit, SizeLimit, Yes
Appliances:
Dishwasher, Disposal, GasRange, Microwave, PlumbedForIceMaker
Association Amenities:
Lot Size Acres:
0.11
Parking Total:
Directions:
From Austin take I35 south towards Kyle, take the Yarrington exit, left at the light onto Yarrington, take a left onto HWY 21, Hymeadow is on the left.
Exterior Features:
None
Interior Features:
CarbonMonoxideDetector, EntranceFoyer, LowFlowPlumbingFixtures, OpenFloorplan, RecessedLighting, TubShower, WalkInClosets, GraniteCounters, KitchenFamilyRoomCombo, Pantry
Flooring:
Carpet, Vinyl
Fencing:
Privacy, Wood
|
Fireplace YN:
No
Cooling:
Item1Unit
Heating:
Association Fee:
Association Fee Frequency:
Utilities:
NaturalGasAvailable, WaterAvailable
Elementary School:
Elementary School District:
Hays Cisd
Middle Or Junior School:
Middle Or Junior School District:
Hays Cisd
High School:
High School District:
Hays Cisd
Architectural Style:
Traditional
Attached Garage YN:
Walk Score:
Waterfront YN:
No
Year Built:
2024
Furnished:
Laundry Features:
LaundryRoom
Water Source:
Public
Public Remarks:
Welcome to this charming 3 bedroom, 2 bathroom home located in Maxwell, TX. This house features an open floor plan with plenty of natural lighting, perfect for entertaining guests or simply enjoying a peaceful day at home. The private fenced backyard offers a serene outdoor space for relaxation or outdoor activities. The kitchen boasts granite countertops and comes equipped with a refrigerator for your convenience. This home also comes equipped with a washer and dryer!! The wood-look vinyl flooring throughout the house adds a touch of elegance to the space.
|
Listing Office Office Name: Guerin Property Services, Inc.
Listing Office Office Phone: (512) 296-2158




