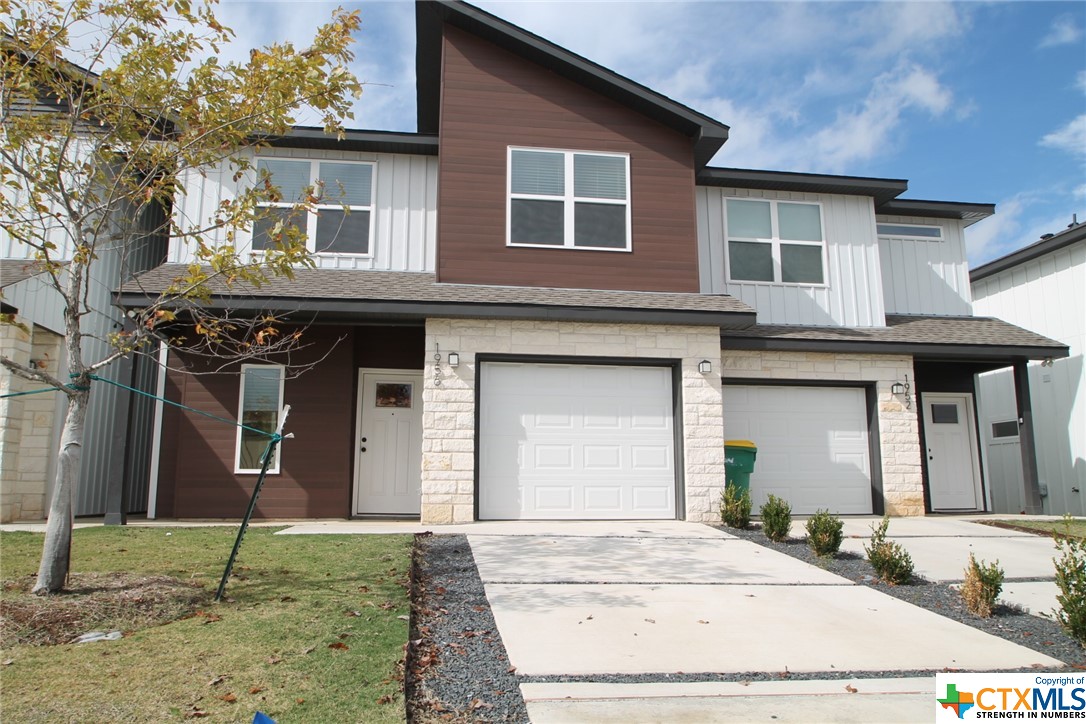<< Back to Results
| Currently Viewing - MLS Number: 534022

Listing photos will refresh every 3 seconds.
This listing has 25 additional photos.
Contact Information
For more information about this listing, please use the contact information listed below.
Redgie Ewoldt
Ewoldt Real Estate Company
Canyon Lake
Tx
78133
(210)844-5778
Mobile
Listing Tools
Listing Details
|
Lease Price:
$1,795
MLS Number:
534022
Bedrooms:
3
Total Baths:
3
Full Baths:
2
Half Baths:
1
Living Area Sq Ft:
1511
Street Dir Prefix:
Street Number:
1956
Street Name:
Royal
Street Suffix:
Loop
Subdivision Name:
Royal Heights Add
City:
Belton
Pets Allowed:
BreedRestrictions, CatsOK, DogsOK, SizeLimit, Yes
Appliances:
Dishwasher, ElectricRange, ElectricWaterHeater, Disposal, IceMaker, Microwave, PlumbedForIceMaker, Refrigerator, RangeHood, SomeElectricAppliances, Range
Association Amenities:
Lot Size Acres:
0.0517
Parking Total:
Directions:
Take I14 east, exit I35 South and stay on service road, go under over pass onto FM 436, right on Loop 121, right on Royal Loop
Exterior Features:
CoveredPatio, Porch
Interior Features:
CeilingFans, DoubleVanity, HighCeilings, PrimaryDownstairs, MainLevelPrimary, OpenFloorplan, RecessedLighting, WindowTreatments, BreakfastBar, BreakfastArea, CustomCabinets, GraniteCounters, KitchenFamilyRoomCombo, KitchenDiningCombo, SolidSurfaceCounters
Flooring:
Carpet, Vinyl
Fencing:
None
|
Fireplace YN:
No
Cooling:
CentralAir, Electric, Item1Unit
Heating:
Central, Electric
Association Fee:
Association Fee Frequency:
Utilities:
CableAvailable, HighSpeedInternetAvailable, PhoneAvailable, SeparateMeters, TrashCollectionPublic
Elementary School:
Elementary School District:
Belton ISD
Middle Or Junior School:
Middle Or Junior School District:
Belton ISD
High School:
High School District:
Belton ISD
Architectural Style:
Traditional
Attached Garage YN:
Yes
Walk Score:
Waterfront YN:
No
Year Built:
2020
Furnished:
Laundry Features:
WasherHookup, ElectricDryerHookup, Inside, LaundryinUtilityRoom, LaundryRoom, UpperLevel
Water Source:
Public
Public Remarks:
TWO WEEKS FREE RENT! This stylish three-bedroom townhome is truly luxurious and loaded with amenities! The modern architectural style of the exterior is impressive and well complimented with attractive landscaping. With over 1, 500 square feet of living space, the posh interior includes luxury plank vinyl flooring in the living and wet areas and upgraded carpet in the bedrooms. The main living area has abundant natural lighting, ceiling fan, additional LED flush mount lights, and French doors with access to the patio. The kitchen is a chef’s delight with spacious granite counter tops, all stainless appliances, breakfast bar, and ample cabinet space. The capacious primary bedroom is located on the first floor and leads to the spa-like primary bathroom, which features a lengthy granite countertop, double sink vanity, twin closets, and an inviting walk-in shower. The home’s second and third bedrooms are located on the second floor along with a sizable full bathroom with double sink vanity, granite counter tops. Additional amenities of this home include a separate laundry room, powder bathroom on first floor, garage with automatic opener and storage closets, and window treatments throughout. Foam insulation, a high efficiency central air system, and low-emissivity (low-E) windows make this an extremely energy efficient and comfortable home. This home is located twelve (12) minutes from Scott & White Hospital, Eight (8) minutes from the University of Mary Hardin-Baylor (UMHB), and thirty-nine (39) minutes north of the city of Round Rock. Lawn care is provided along with basic Spectrum cable service. This property is in Royal Heights Homeowners Association, Inc., which ensures well-maintained common areas and deters nuisance activity.
|
Listing Office Office Name: Hunter Rentals & Sales
Listing Office Office Phone: (254) 634-3311




